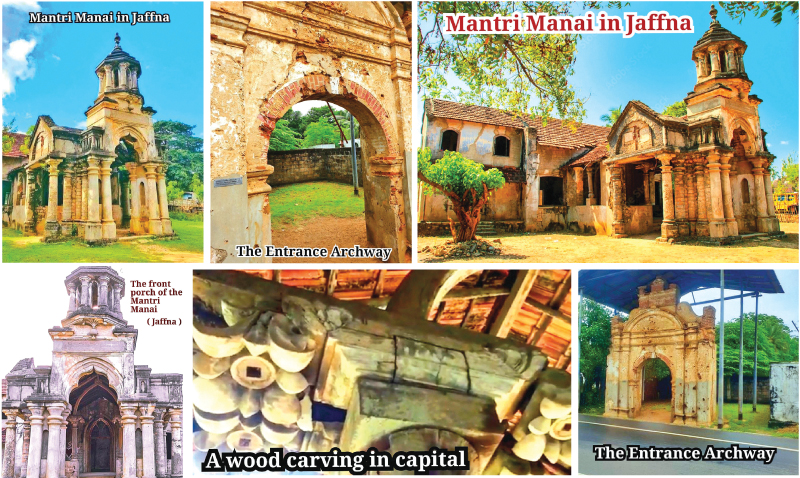The Jaffna Peninsula is a fertile land where there are many sacred religious places of worship, historic monuments, ruins and artefacts belonging to several religions or different faiths.
Among a number of monuments in the peninsula looked at in awe is an eye-catching mansion called Mantri Manai (Minister’s Abode) in a mixture of both European and Dravidian architectural styles. This once majestic house like a palace which suggests aristocratic habitation is 2.7 kilometres away from the Jaffna town centre.
The Mantri Manai in Jaffna is regarded as one of the oldest constructions in the district and it is known as ‘Manthri Maligaya’ or ‘Rajamanthri Maligaya’ in Sinhala and Mantri Manai in Tamil. It is thought that Prince Sapumal, a regional ruler in charge of Jaffna under King Parakramabahu VI, who made Sri Lanka a united country during the period of the Kotte Kingdom built this palace.
Some people believe it to be the palace of the Sangiliyan Kings of the Arya Cakravartti dynasty, but there is a dearth of firm evidence to prove the fact that they who ruled the Jaffna Peninsula since the 13th century up to the 17th century constructed palaces in the North and the East.
Mansion of a palace official
However, it is widely believed that this mansion used to be the home of a palace official, by extension, Chief Courtier Paranirupasinghan Mudali during the reign of King Cankili (11) Cekaracacekaran (1616 – 1620), the last reigning Monarch of the Jaffna kingdom, who was executed by the Portuguese in 1621.
As regards the construction of the palace, the whole building is made of Miocene limestone and the walls are plastered with lime mortar. The circular pillars at the main entrance and in the building show the South Indian influence. There is a square pit made of limestone in the outer room adjacent to the room on the left side of the passage leading to the interior of the building. From there, a small gate of about four feet has been created towards the building. That is the entrance gate of a tunnel. It is believed that the queens who lived in the palace used to walk through it to get to the Yamunari pond for bathing. This is also considered to be a tunnel built to exit the palace.
There are contradictions in relation to the origin of the building. Looking at the building materials such as bricks, lime plaster, wood, tiles, as well as the structure and the ornamental work, some historians hold the view that it was built during the Dutch Period whereas some others say that it was the Portuguese who constructed it during the period of the Nallur kingdom. According to the historians’ view, after the fall of Nallur, the Dutch, who usurped the throne from the Portuguese, renovated the mansion and used it until it was acquired by the British rulers eventually.
Ornamental entrance archway
There is an ornamental entrance archway to the royal palace premises. It adds some solemnity, stateliness and majesty to the royal palace and is now sheltered by a roof.
The main structure has been reinforced by the impressive, stately, front arched porch which reminds us of ancient Roman buildings or churches with high circular pillars. The embeded letters on the porch indicate that it was built in 1890. This unique arched porch is the cynosure of the mansion.
The remaining two-storey abode with its exquisite architecture is so beautiful that whoever enters it would look around in amazement. The interior structure has lots of architectural marvels such as elaborate wood carvings with intricate designs on which visitors can feast their eyes.
A well and a concrete wash basin can also be seen outside the building. The underground tunnel in the mansion adds a sense of occultism too. But its present state is somewhat unsatisfactory as some parts of the building are crumbling for want of a well-thought-out plan of work for its renovation. The Mantri Manai in Nallur in Jaffna is one of the historical monuments designated by the Department of Archaeology as an archaeologically significant structure.









